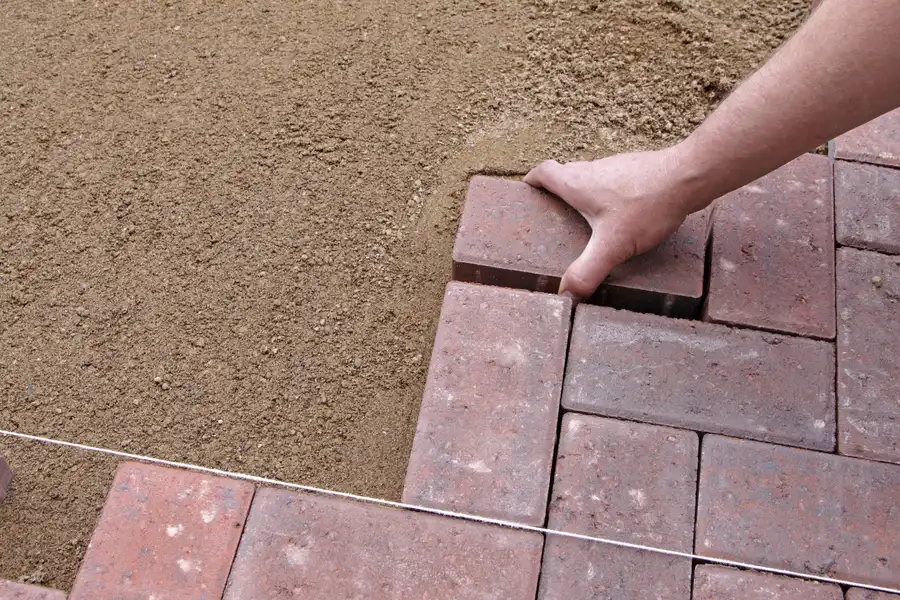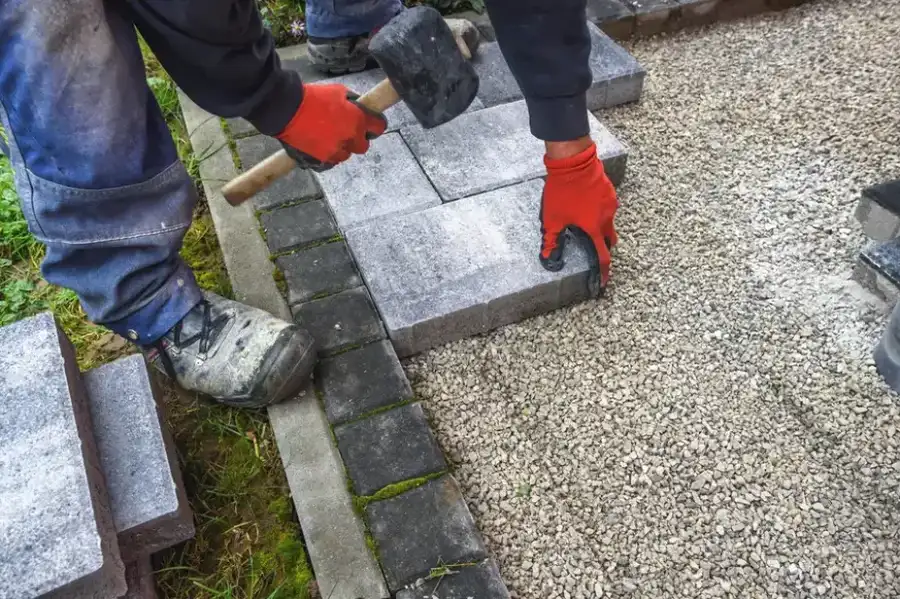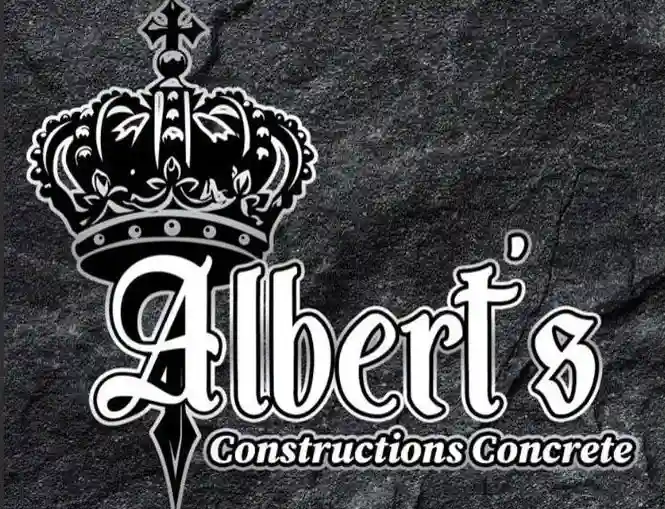Set the Stage for Your Outdoor Living Space Transformation
Creating an inviting outdoor living space can add tremendous value to your home. A well-planned patio can serve as a perfect place for gatherings or a peaceful retreat. Before diving into the construction process, preparing your yard is crucial for ensuring a smooth and successful project. In this guide, we will explore the essential steps and considerations to get your yard ready for transformation.

Understanding Your Space and Needs
The first step in preparing your yard involves understanding both your current space and your needs. Consider the size of your yard and how much space you want to allocate to the patio area. Think about how you plan to use it-will it be for entertaining guests, relaxing alone, or dining outdoors? This analysis will help determine the optimal layout and features required for the space.
Assessing Soil and Drainage Conditions
A successful patio installation depends on stable ground conditions. Examine the soil type in your yard; clay soil may require more drainage solutions compared to sandy soil. Drainage is key to preventing water from pooling under your new patio, which could cause damage over time. It might be necessary to consult with landscaping professionals if significant grading or adjustments are needed.

Gathering Necessary Permits and Approvals
Before starting any construction, it’s essential to check local zoning laws and obtain necessary permits. Some areas have specific regulations regarding patio installations that must be adhered to avoid potential fines or legal issues. Contact your local municipality to learn what approvals are needed for your project.
Selecting Materials That Suit Your Climate
Choosing the right materials is vital for the longevity of your patio. Factors such as climate, budget, and personal preference all play roles in this decision. Popular options include concrete, stone, and brick, each offering different aesthetics and durability levels. Ensure the chosen materials can withstand local weather conditions without excessive maintenance.
Planning for Utility Access and Landscaping
Consider existing utilities like water lines or electrical wiring when planning your patio layout. You may need access points for these utilities integrated into your design. Also, think about how you want the surrounding landscape to complement the new patio. Plan out any additional plantings or garden areas early to create a cohesive look.
Laying Out Your Design With Precision
Once you’ve selected materials and assessed utility needs, it’s time to lay out your design precisely. Use stakes and strings to map out the exact dimensions of the patio on-site. This physical representation helps visualize the final product and make any necessary adjustments before breaking ground.
- Ensure proper alignment with existing structures
- Confirm measurements match intended design plans
- Check for levelness across the entire area
- Adjust designs based on visual representation
Coordinating With Professionals for Installation
If you’re not opting for a DIY approach, coordinating with experienced contractors can ensure a professional finish. Their expertise in patio installation guarantees adherence to best practices while saving you time and effort. Discuss timelines, budgets, and expectations clearly upfront to avoid misunderstandings later.
Your Next Steps Towards a Stunning Patio
By carefully preparing your yard, you set the stage for a stunning outdoor retreat. Take action today by contacting Alberts Construction Concrete Company at (574) 549-4847 for expert guidance on transforming your yard in Warsaw, IN. Our team specializes in creating beautiful patios tailored to your needs, ensuring quality service every step of the way.
